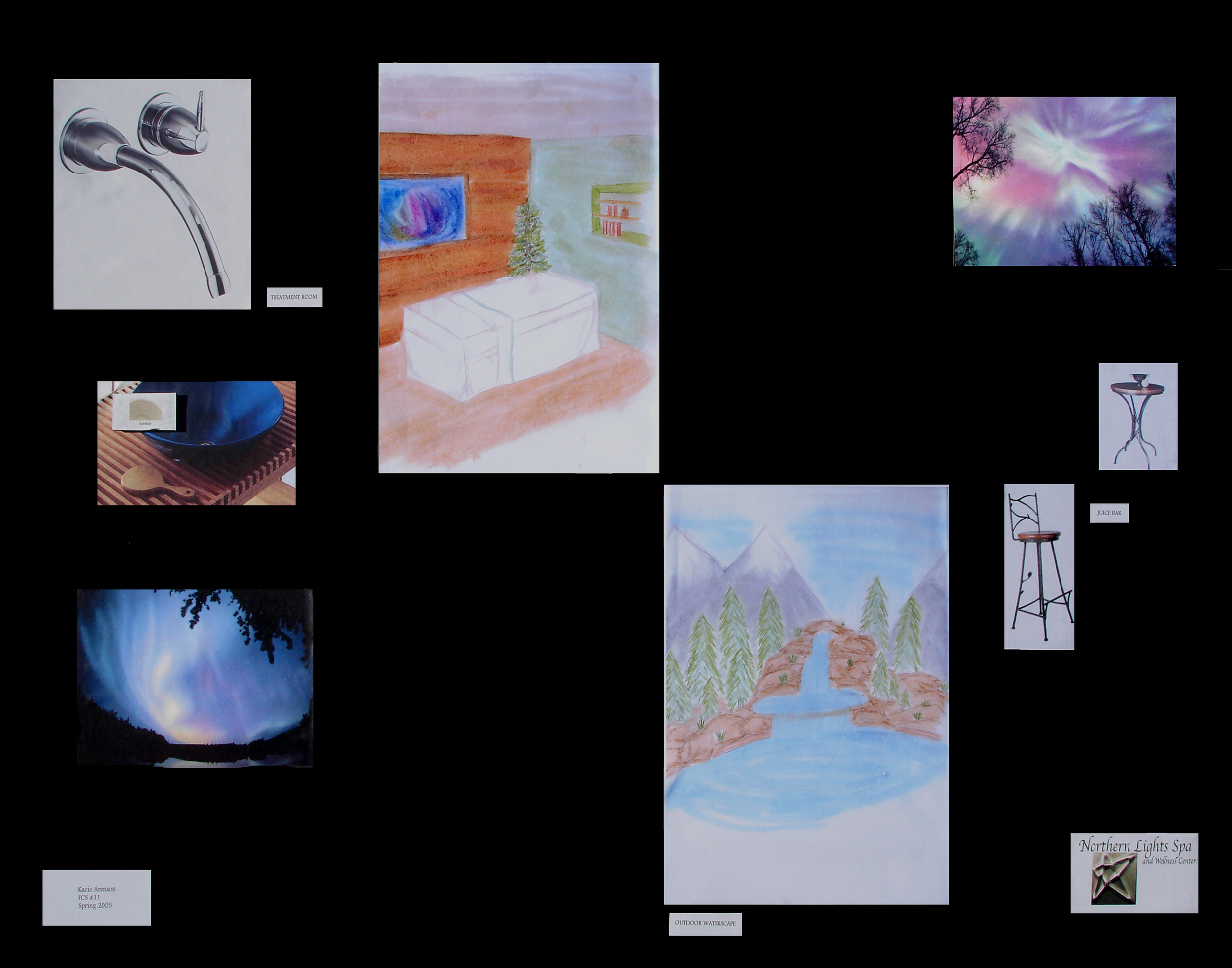
Course work at California State University Northridge: Designed 11,000 square foot (interior) spa & boutique and 6,900 square foot (exterior) landscaping. Project requirements consisted of programming, design development, construction documents, FF&E, elevations, reflected ceiling plan, millwork, specifications, graphic logo, and presentation boards.





Course work at California State University Northridge: Designed mixed-use complex consisting of 227,000 square feet of residential space, and 6,050 square feet of commercial space. Project requirements consisted of programming, design development, construction documents, FF&E, elevations, reflected ceiling plan, millwork, specifications, graphic logos, designation of commercial property types, and presentation boards.


















Course work at California State University Northridge: Designed 11,000 square foot (interior) spa & boutique and 6,900 square foot (exterior) landscaping. Project requirements consisted of programming, design development, construction documents, FF&E, elevations, reflected ceiling plan, millwork, specifications, graphic logo, and presentation boards.
Course work at California State University Northridge: Designed mixed-use complex consisting of 227,000 square feet of residential space, and 6,050 square feet of commercial space. Project requirements consisted of programming, design development, construction documents, FF&E, elevations, reflected ceiling plan, millwork, specifications, graphic logos, designation of commercial property types, and presentation boards.